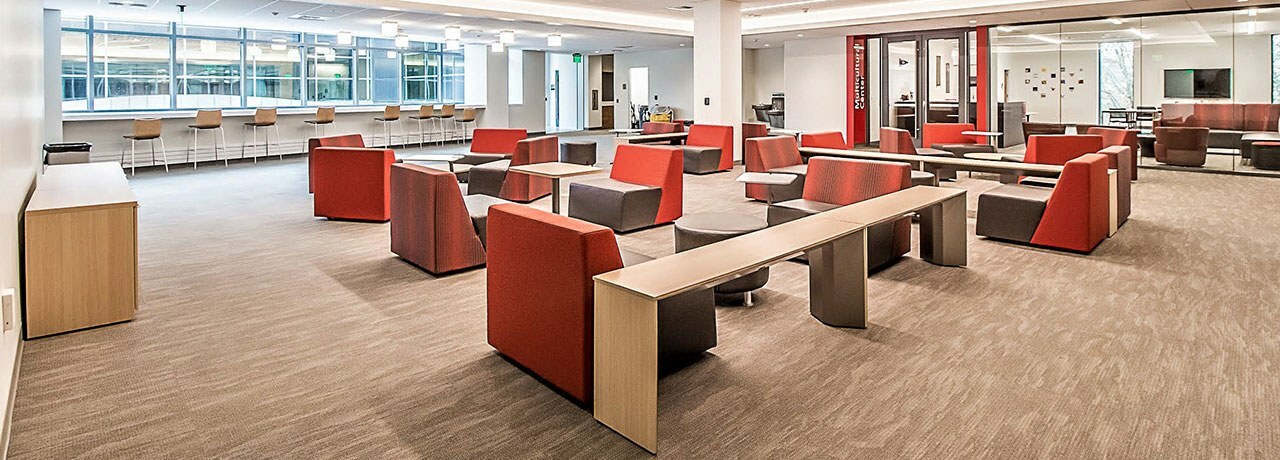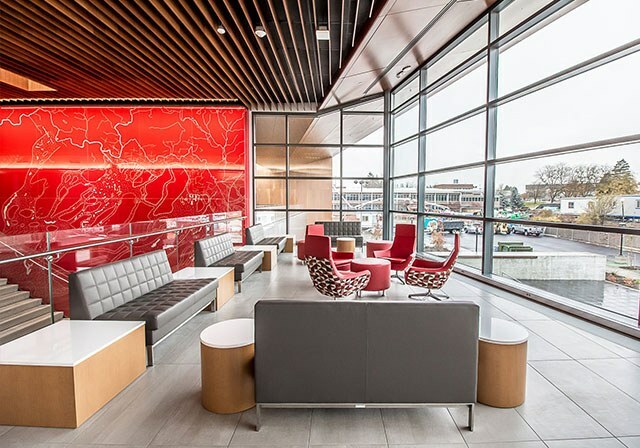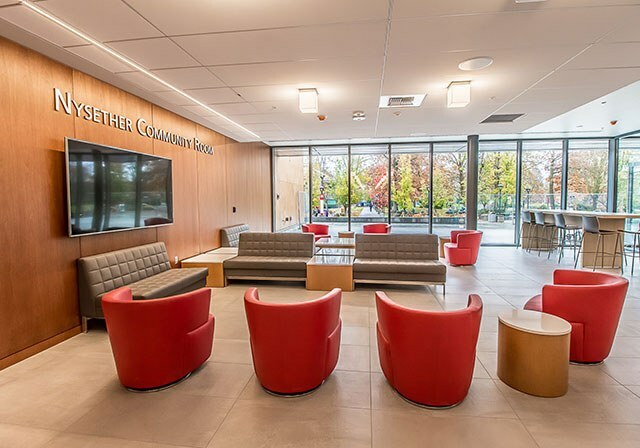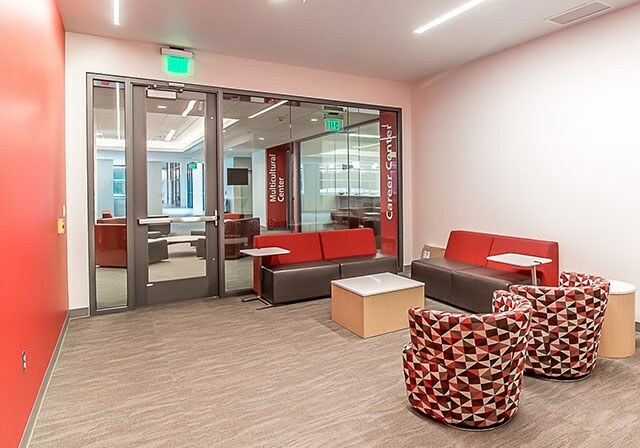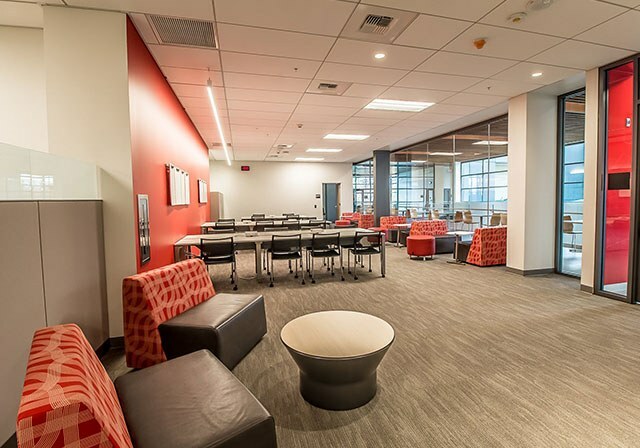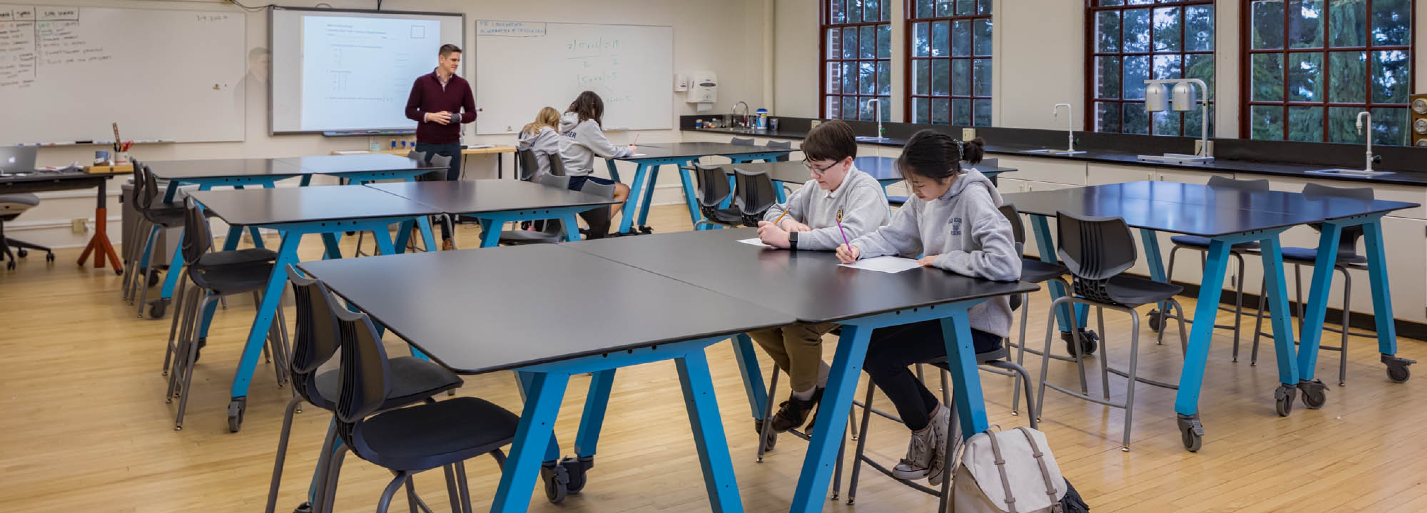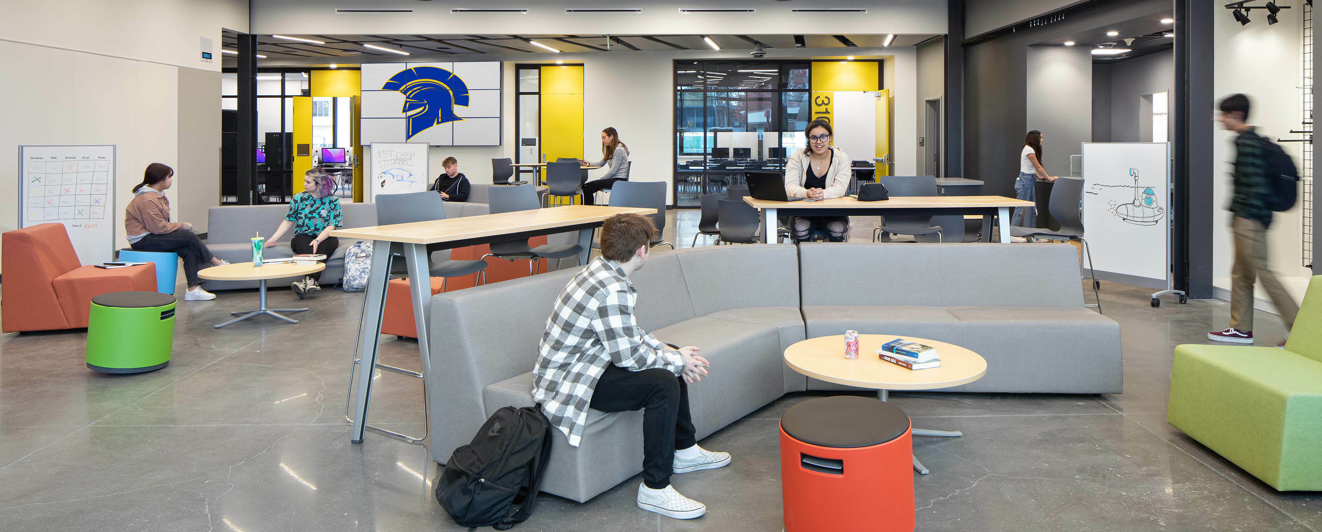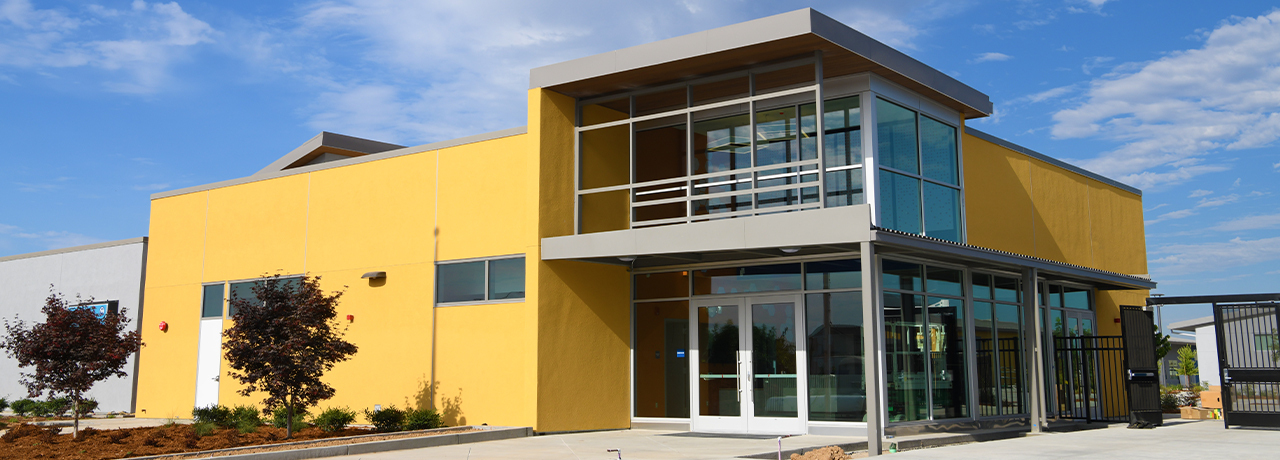Eastern Washington University
We were able to meet directly with user groups on spaces where the spaces use wasn’t seen as efficient, leveraging our expertise and experience in this specific category, resulting in better performing spaces at a reduced design cost. By utilizing our integrated project delivery team, we were able to keep the project on schedule and on budget while working with the client to develop creative and functional combinations within each space.
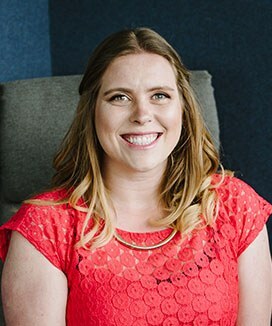
Courtney Dohnal
Education Environments and Eastern Washington, Account Executive
